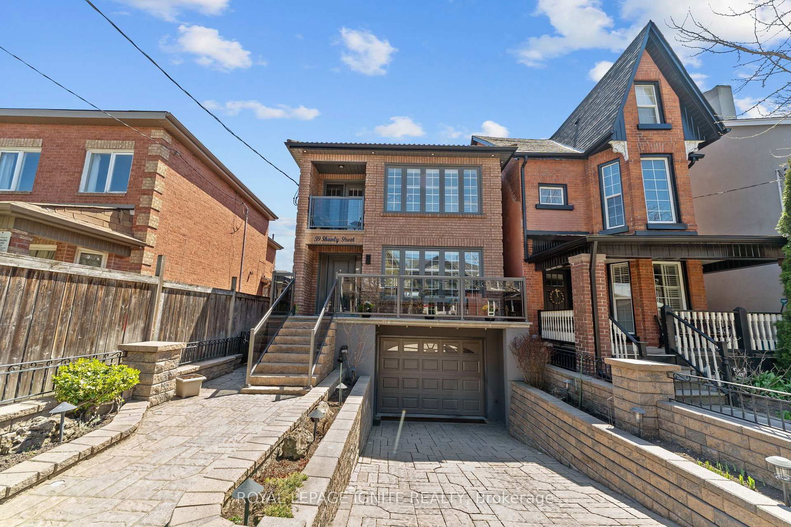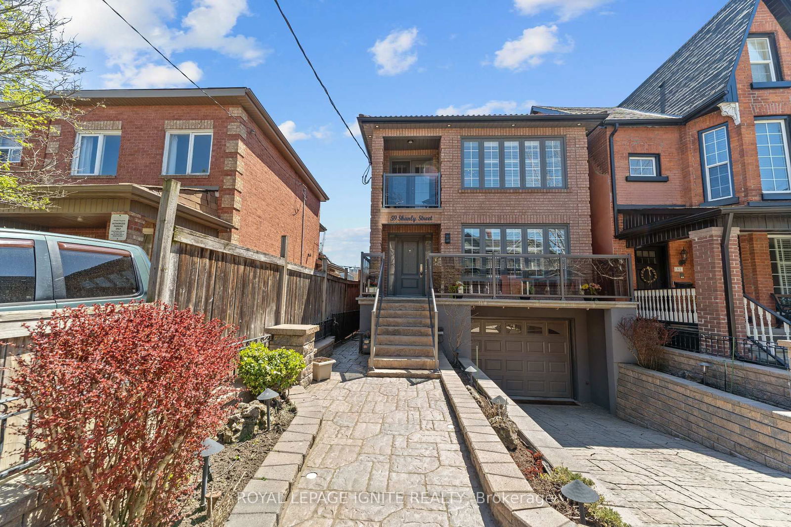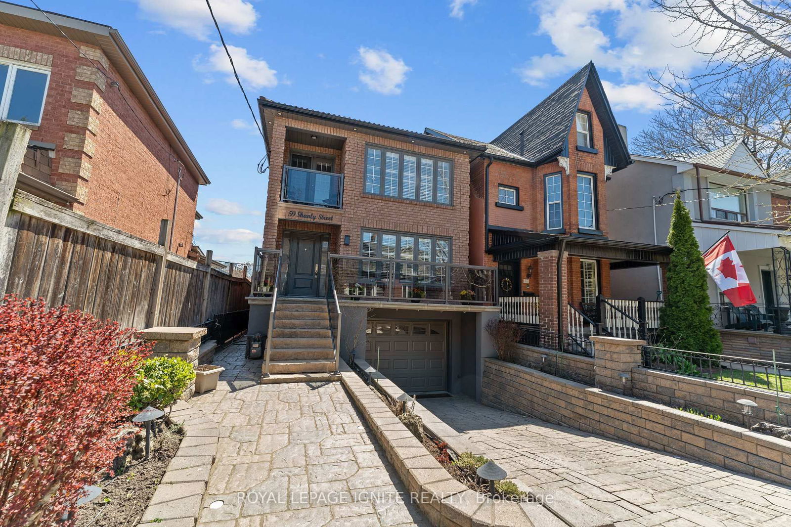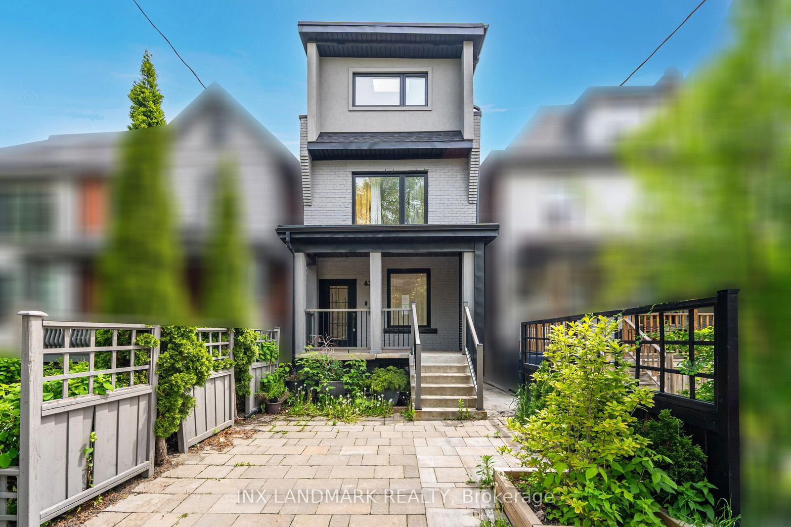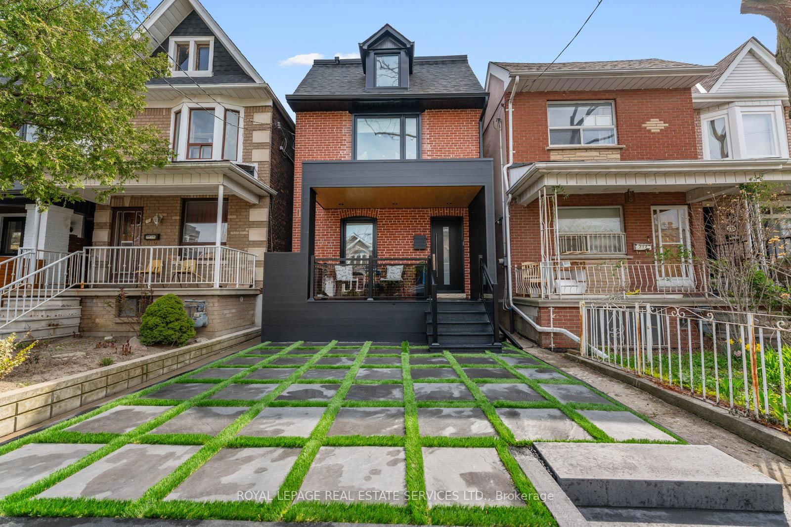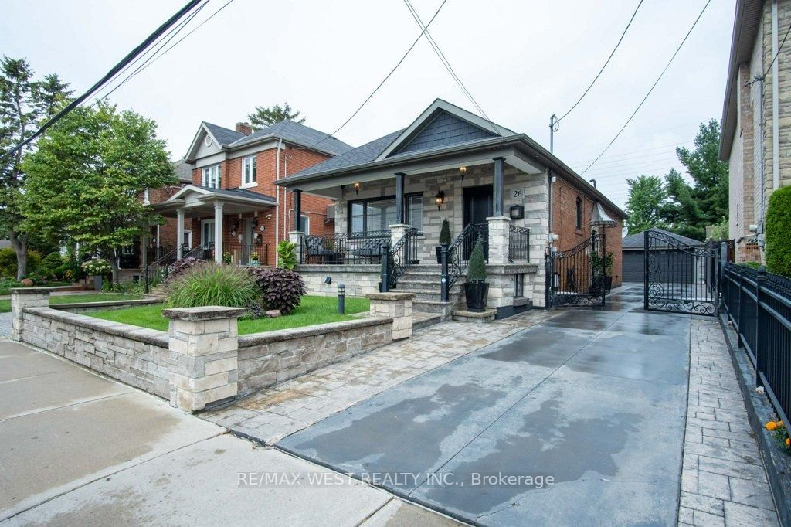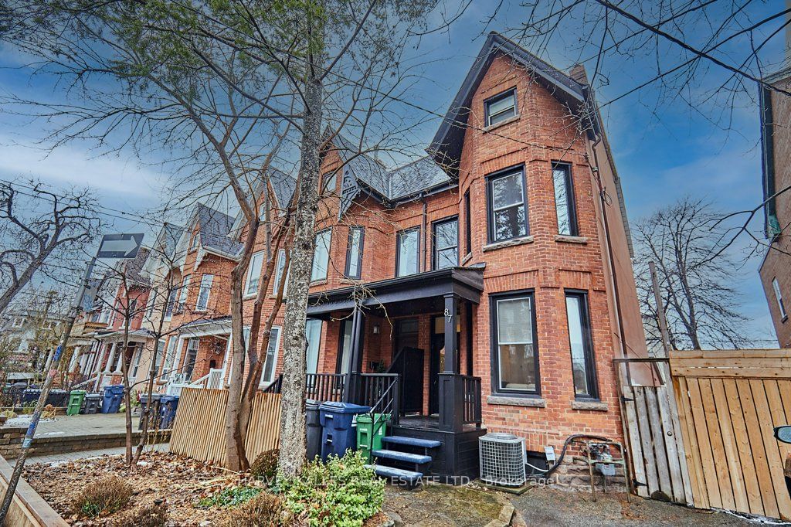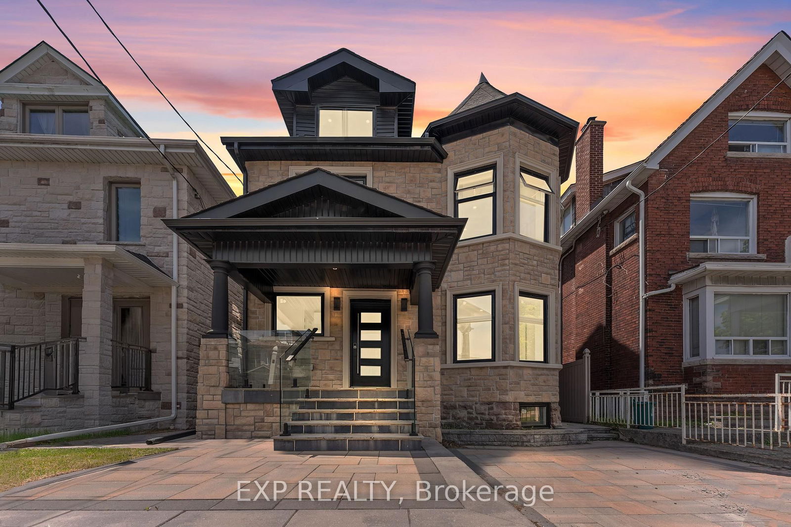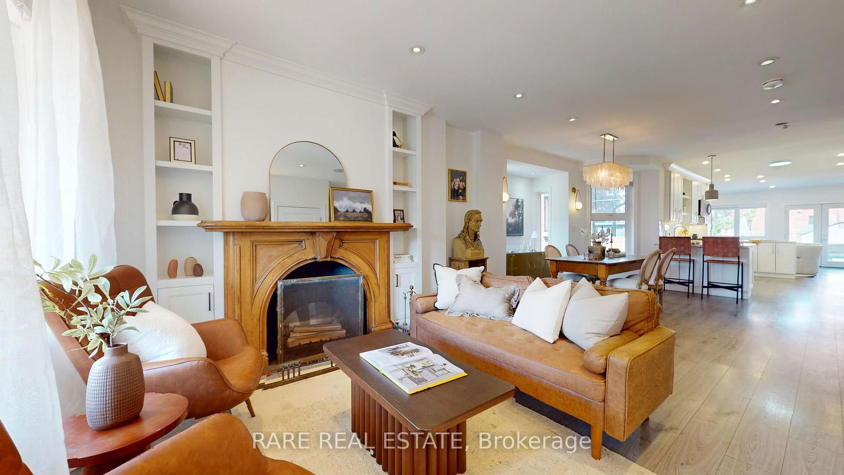Overview
-
Property Type
Detached, 2-Storey
-
Bedrooms
3 + 1
-
Bathrooms
4
-
Basement
Apartment + Fin W/O
-
Kitchen
1 + 1
-
Total Parking
2 (1 Built-In Garage)
-
Lot Size
132x25 (Feet)
-
Taxes
$7,124.28 (2024)
-
Type
Freehold
Property description for 59 Shanly Street, Toronto, Dovercourt-Wallace Emerson-Junction, M6H 1S4
Local Real Estate Price Trends
Active listings
Average Selling Price of a Detached
May 2025
$7,733,321
Last 3 Months
$5,116,340
Last 12 Months
$3,314,582
May 2024
$1,113,671
Last 3 Months LY
$2,566,860
Last 12 Months LY
$3,260,474
Change
Change
Change
Historical Average Selling Price of a Detached in Dovercourt-Wallace Emerson-Junction
Average Selling Price
3 years ago
$5,553,109
Average Selling Price
5 years ago
$5,126,034
Average Selling Price
10 years ago
$801,920
Change
Change
Change
How many days Detached takes to sell (DOM)
May 2025
10
Last 3 Months
15
Last 12 Months
27
May 2024
11
Last 3 Months LY
13
Last 12 Months LY
24
Change
Change
Change
Average Selling price
Mortgage Calculator
This data is for informational purposes only.
|
Mortgage Payment per month |
|
|
Principal Amount |
Interest |
|
Total Payable |
Amortization |
Closing Cost Calculator
This data is for informational purposes only.
* A down payment of less than 20% is permitted only for first-time home buyers purchasing their principal residence. The minimum down payment required is 5% for the portion of the purchase price up to $500,000, and 10% for the portion between $500,000 and $1,500,000. For properties priced over $1,500,000, a minimum down payment of 20% is required.

